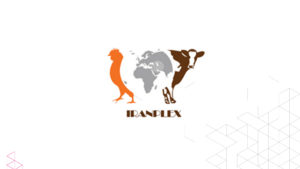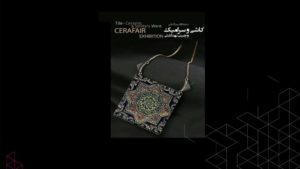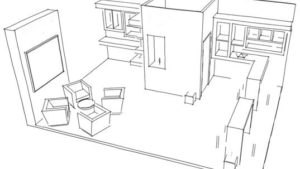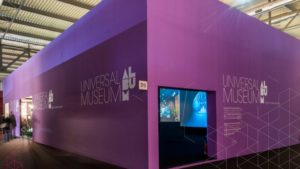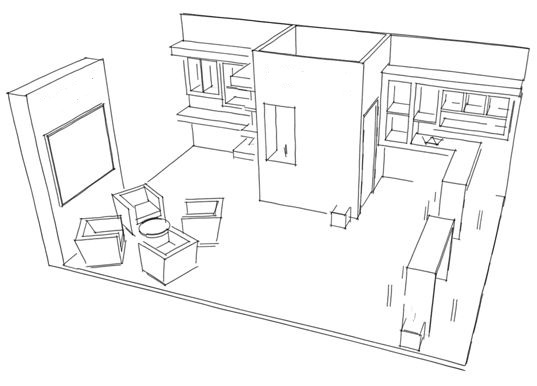
Importance of design process by an architect in a Booth exhibition
There are two ways to run a booth exhibition project: using ready-made designs, such as built projects and suggested samples, or designing a new booth that meets the specific requirements and needs of each customer.
Architectural designers provide better infrastructure for the interior design of the booth.
Talking about the architecture process means when the designer chooses the second path. The process refers to a sequence of changes that occur in design that can be followed up from the beginning of the project more or less, or due to the design conditions occurring during the design. On the first track, the product-centric project, which examines the lighting materials and facilities available, is in the second phase of the process-oriented, and booth design is examined in all aspects, with inventory control and costs.
Importance of the design process and modern architecture in the exhibition booth
Modern architecture has given guidelines and tips on how to design. Which is not known by a carpenter or an experienced executive team.
Pavilion pavilions featuring a different external and internal album from these 3D Dim designs have basic designs. After contact with each participant in the exhibition, the photos and names and placement will be changed and delivered. Which does not fit the need or purpose of your presence in the exhibition.
Exhibitors consisting of a design and architectural team with an adequate knowledge and mastery of the principles of aesthetic architecture, new ideas, designing special products, etc.... can create a unique and attractive booth.
For us, the bootstrapping process is part of a broader approach to design. Sometimes the tips provided by architects are advisable for design. However, architects in various projects often violate earlier principles. Naturally, some designers, as they determine the methodology, can also be left out of the way when appropriate, and this is how the architecture culture changes. In the real work of architecture, many "acts" occur earlier than "theory". However, the executive team is always loyal to the whole scheme.
Architects give visual identity booth space according to texture, materials, precise sizes, colors and lighting, and atmosphere of the hall. Your brand and your products can have immediate impact on visitors by carefully designing and taking into consideration the architectural principles in your booth exhibition.
ISATIS is a Booth exhibition Company with 16 years of experience in interior design and decoration, with more than 50 personnel and a professional team of top designers and architects with more than 15 people, is one of the leading companies in the field of architectural design booths.
Designed by ISATIS, recognizing your business for your products, designs your booth in accordance with the display method. Designer hours and days to design your booth. The design offered by the company with a 90% light output is similar to the actual design. See a booth of the same booth as a real exhibition before building a booth. Possibility to view booths and positions with high precision and the exact size of the structure will help you plan to attend the exhibition.
This expertise is our booth service.
Start here for advice.

